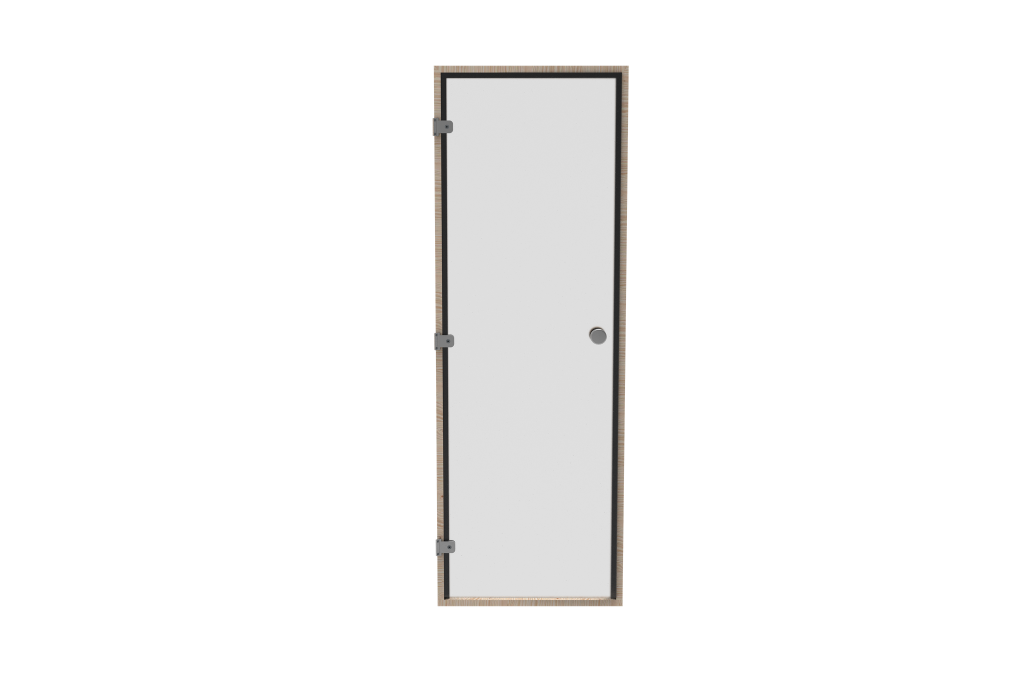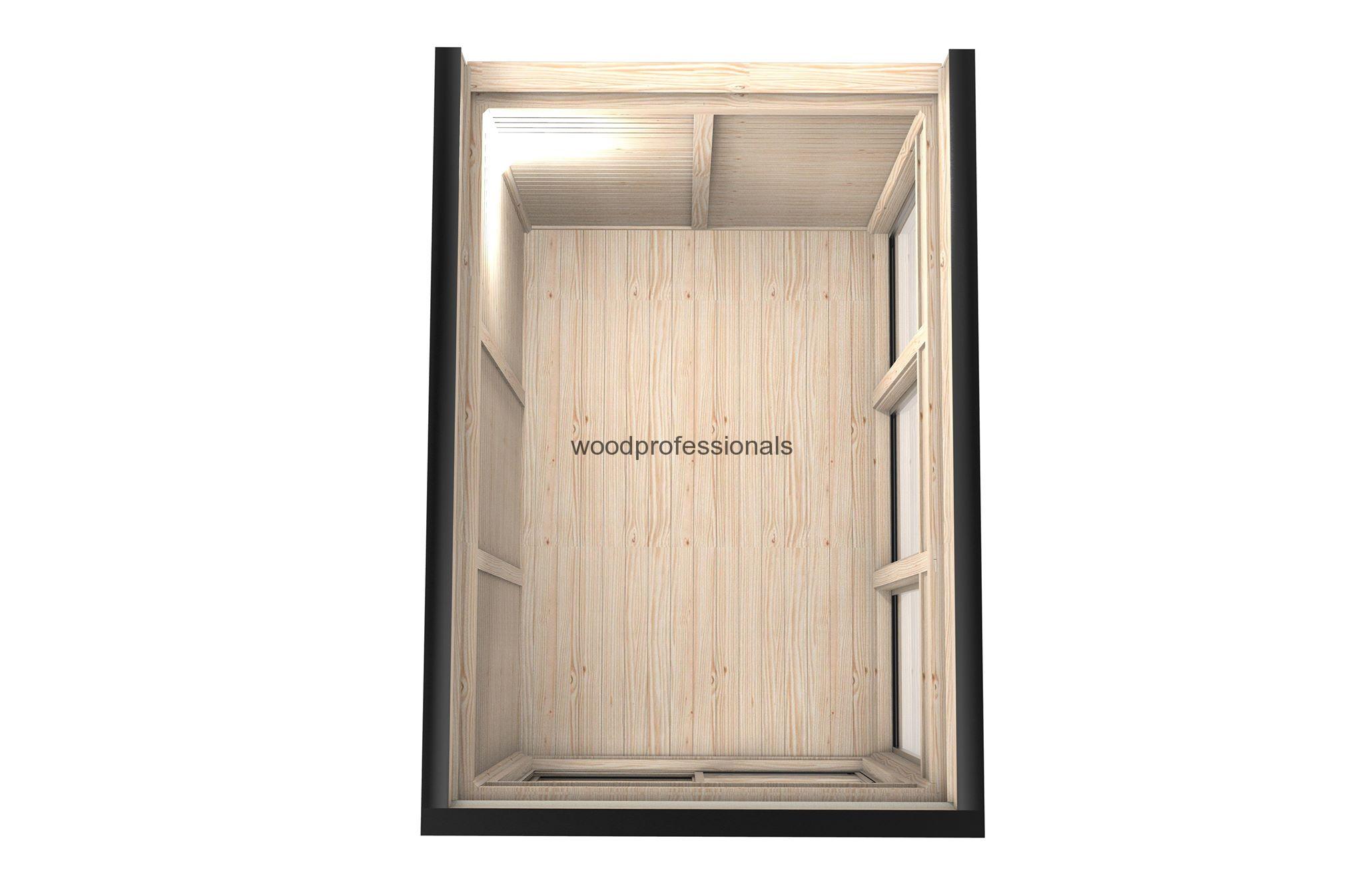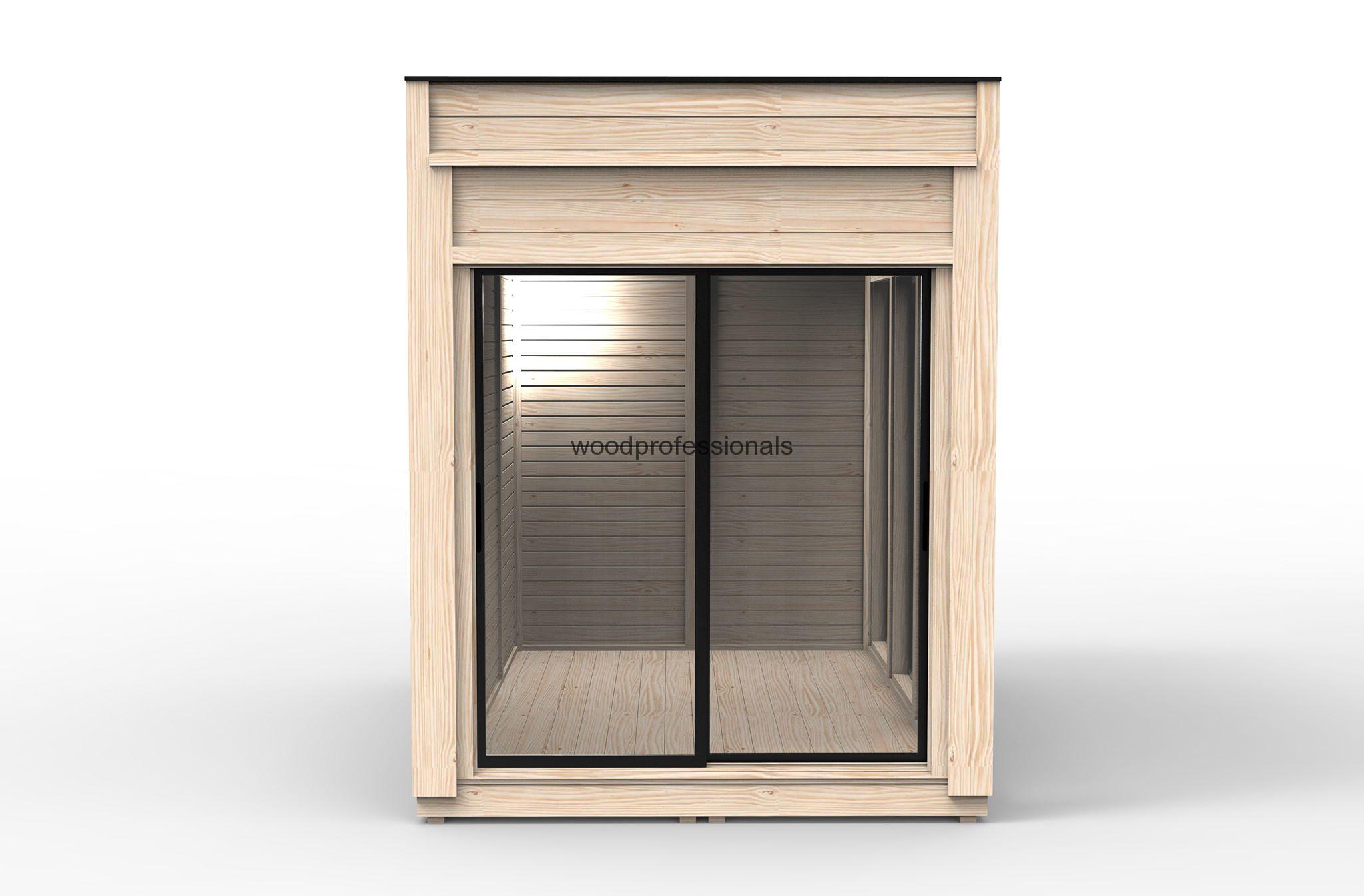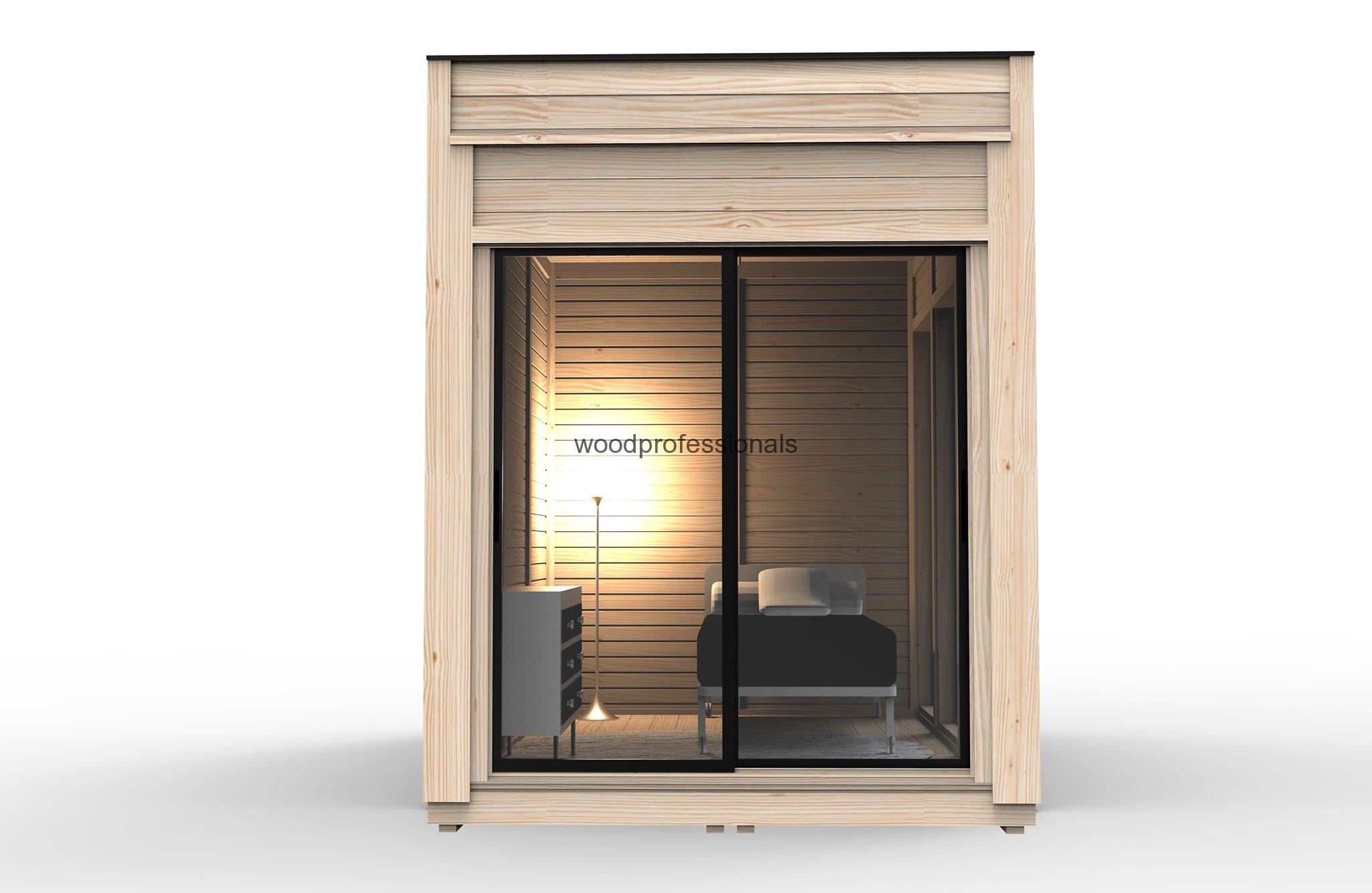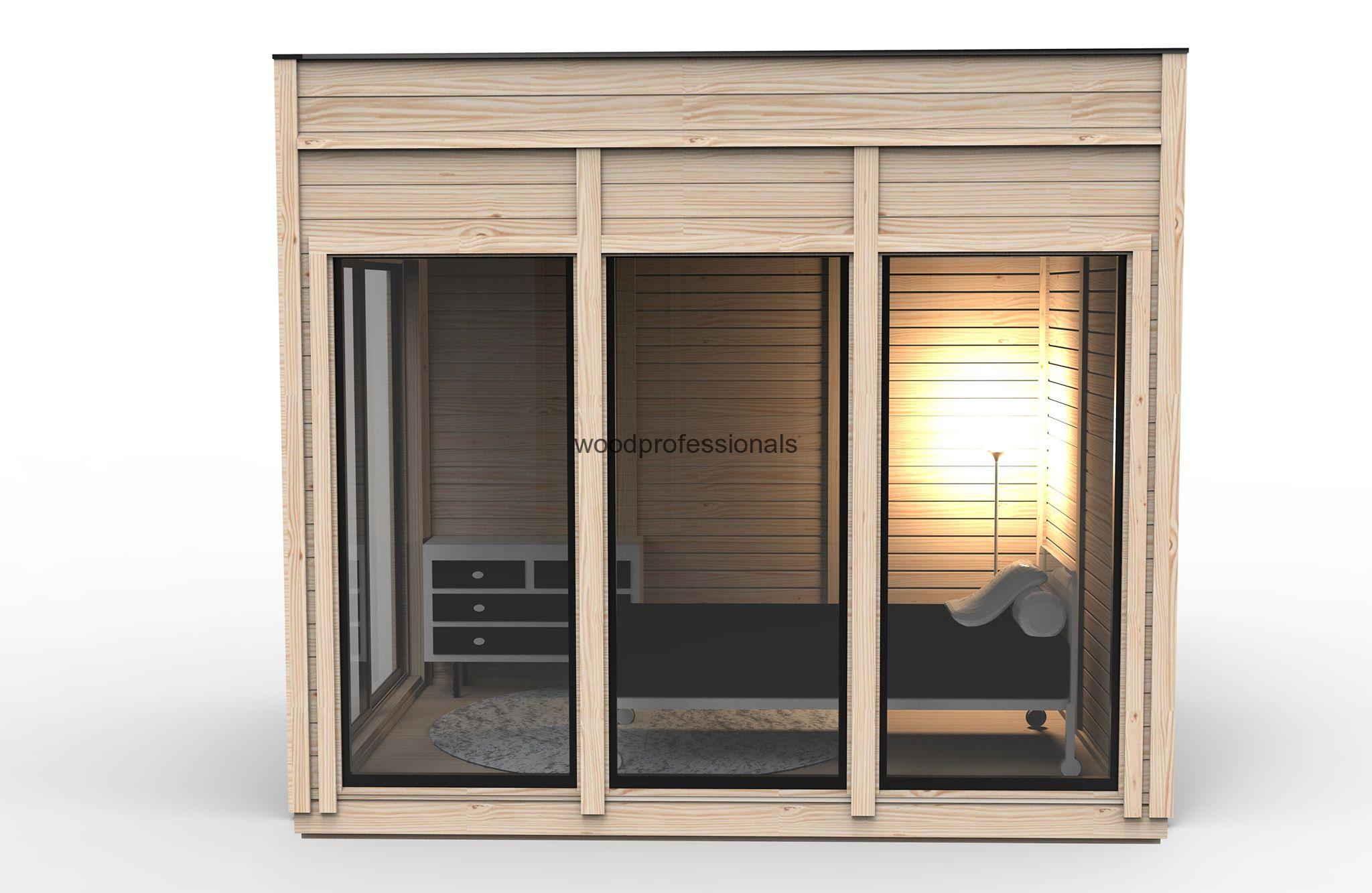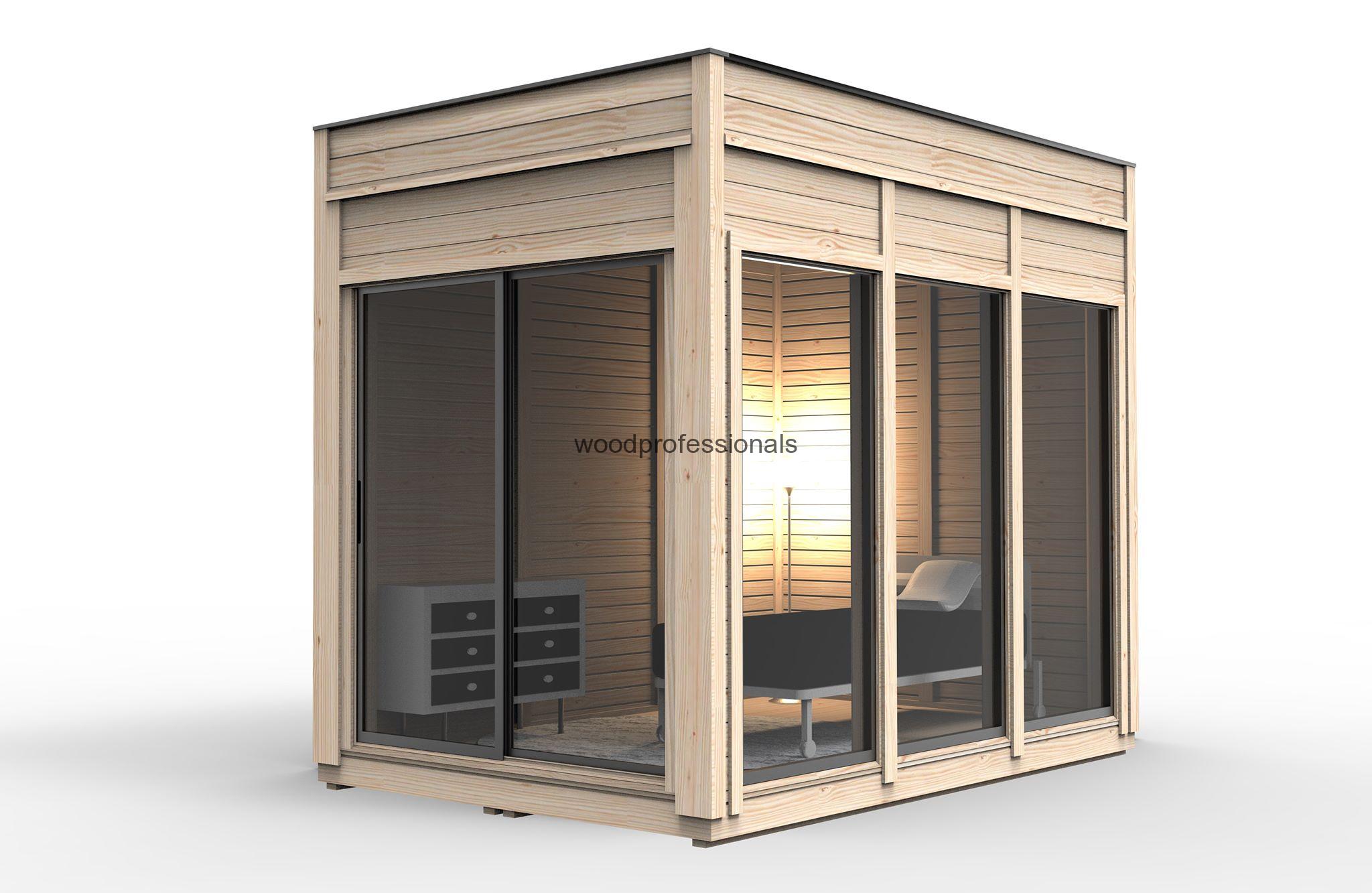modular house
Wall panel: size: Panel size is 1000 x 2200 mm; Wall frame 45 x 95 mm; Insulation – 100 mm (stone wool); Standard panel covered: with inside 14 x 96 mm and outside 18 x 145 mm pinewood cladding boards; Sauna panel covered: with black alder ar linden panelling 14 x 80 mm inside and pinewood cladding boards 18 x 145 mm outside; Thickness of the finished wall segment is 145 mm
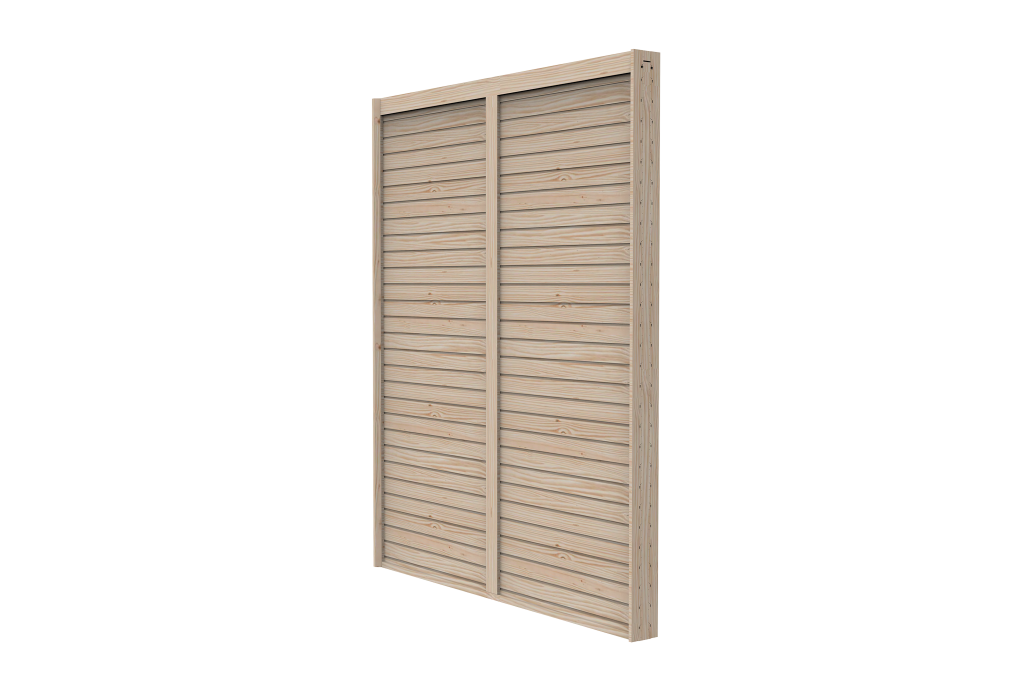
Wooden blinds: size 1000 x 2200 mm; Blinds frame: 18 x 84 mm; Consists of 18 x 50 mm horizontal boards
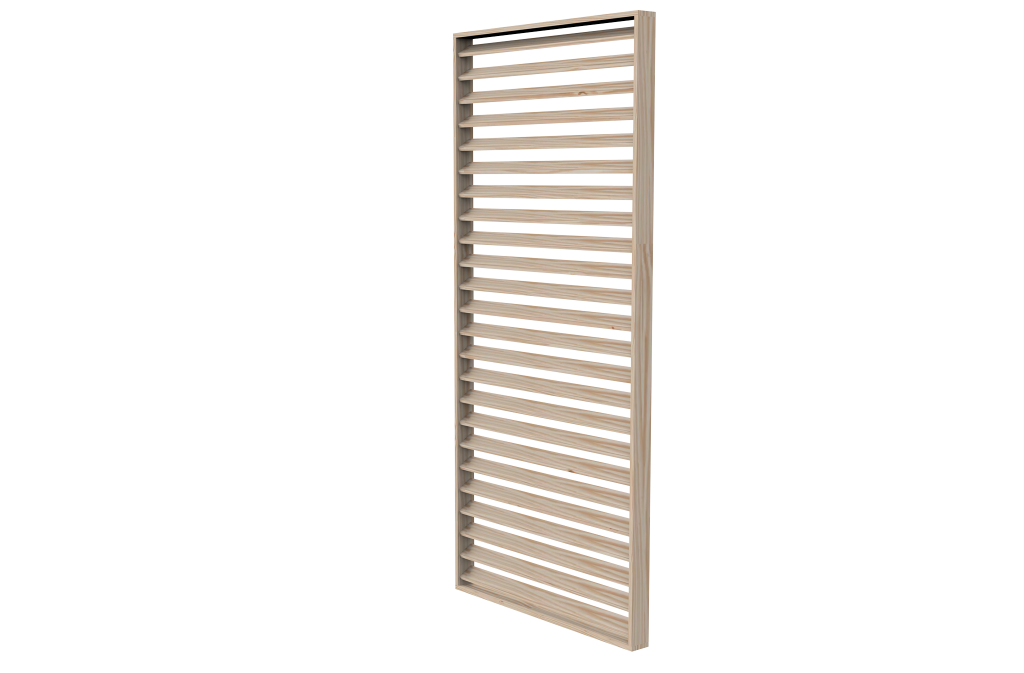
Aluminum glass wall: size:1000 x 2200 mm; Frame wide: 40 mm; Glass: tempered double glazed window; Glass thickness: 4 – 8 – 4 mm; Color: metallic
Wooden glass wall: size:1000 x 2200 mm; Glass: tempered double glazed window; Glass thickness: 4 – 8 – 4 mm; Color: metallic; Timber: pinewood

Sliding door system: Can be chosen two parts 2000x 2200 mm; three parts 3000 x 2200 mm; four parts 4000 x 2200 mm length; Glass: tempered double glazed window; Glass thickness: 4 – 8 – 4 mm; Color: metallic
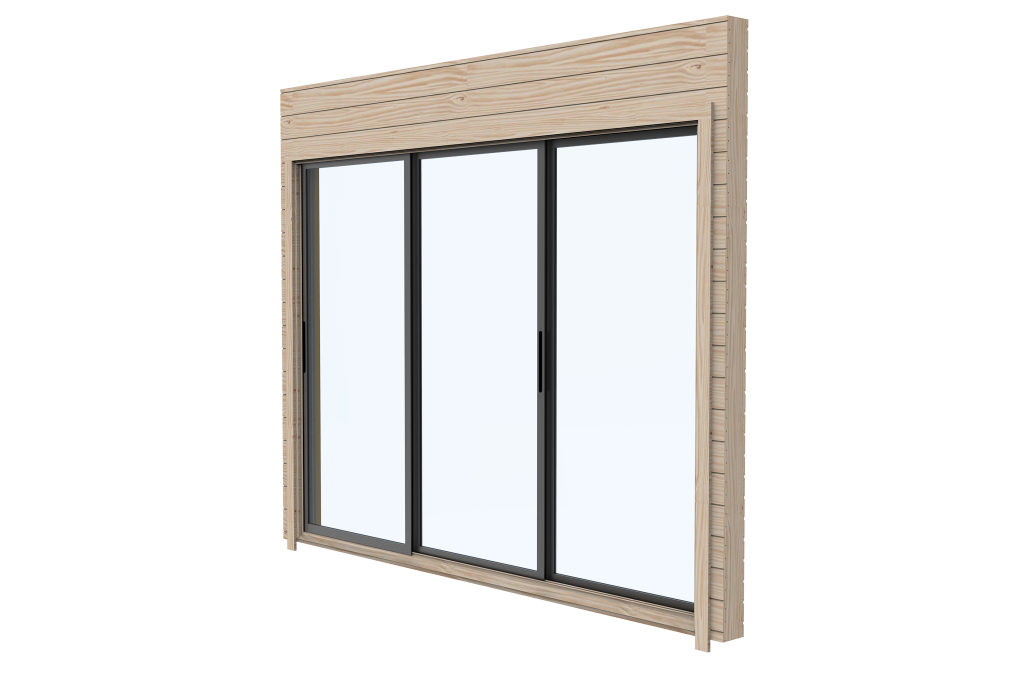
Aluminum door: Glass block type: 4-16-4; Side opening – Right; Glued-finger-jointed, painted in anthracite; Fittings – Roto Frank AG (Germany); compliance with CE. Can be chosen without dividers

Showcase window: Size: 1000 x 2200 mm; Frame wide: 40 mm; Glass: double glazed or tempered double glazed window; Glass thickness: 4 – 8 – 4 mm; Material: pine-wood or aluminum

Glass door: Size: 690 x 1800 mm; Glass: tempered and tinted; Glass thickness: 8 mm; Handle: wooden
