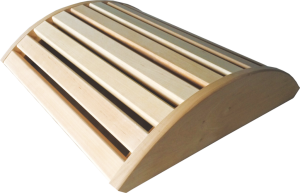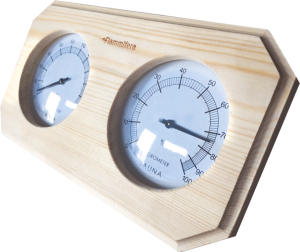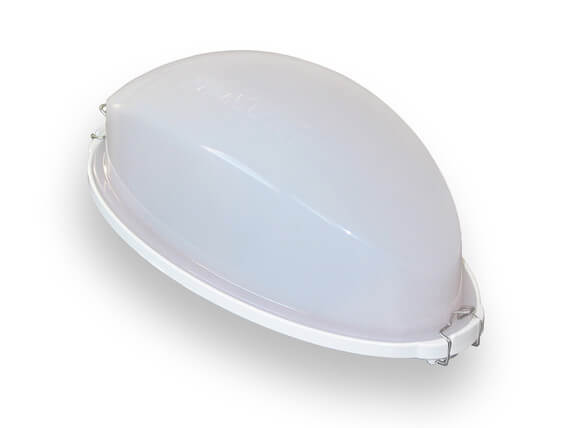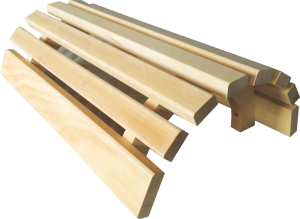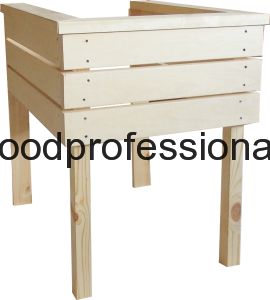People 2-6
Inside area 4.1 m²
Timber Thermowood or pinewood
Wall Thermo-wood panelling from outside: 32 x 142 mm Thermo-wood panelling from inside: 19 mm Structural pine frame: 45 x 95 mm Stone wool insulation: 100 mm Insulated wall thickness: 164 mm
Floor Outside – DURELIS TG / Moisture-resistant chipboard -12 mm; Pine floor-boards from inside: 28 mm; Structural pine frame: 45 x 120 mm; Stone wool insulation: 100 mm; Insulated floor thickness: 158 mm
Sauna window Double glazed toughened, tinted glass: 1940 x 1940 mm
Door size Tempered, tinted glass: 700×2000
Roof OSB from outside: 10 mm Thermo-wood panelling from inside: 19 mm Structural pine framework: 45 x 95 mm Stone wool insulation: 100 mm Insulated wall thickness: 124 mm Covered with black bituminous roofing membranes
Terrace 1000 mm
- Insulated floor panels ( Pinewood)
- Insulated wall panels (Thermowood or pinewood)
- Straight benches inside the sauna (Alder)
- Double glazed tempered glass window 1940mm x 1940mm
- Heat-resistant plates for the heater/stove
- Back rest
- Tempered Glass door, wooden handle
- Insulated roof panels covered with bituminous roofing membranes
- Sheet metal trim
- Terrace of 1000 mm
- Only assembled (roof finishing parts must be assembled on site)







